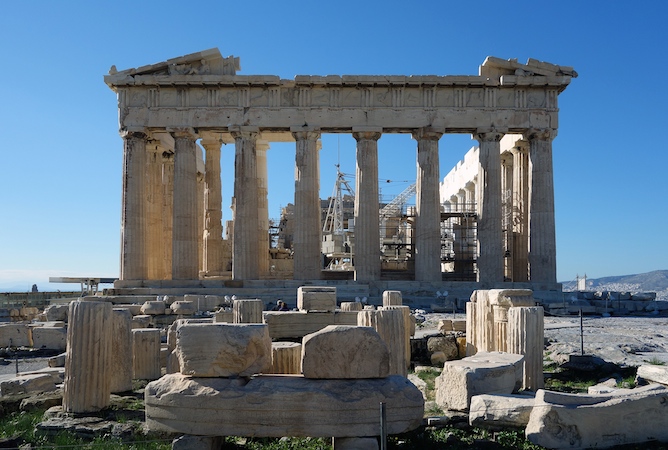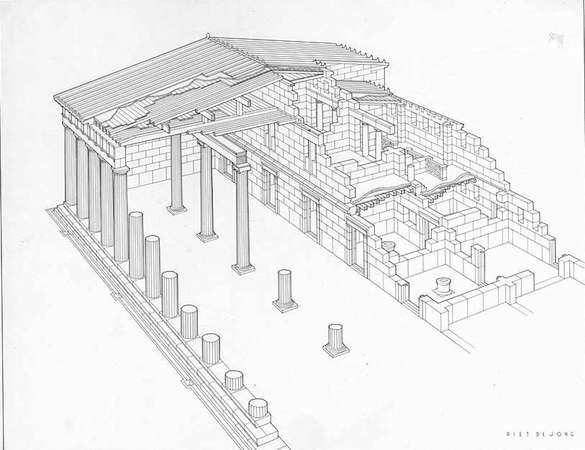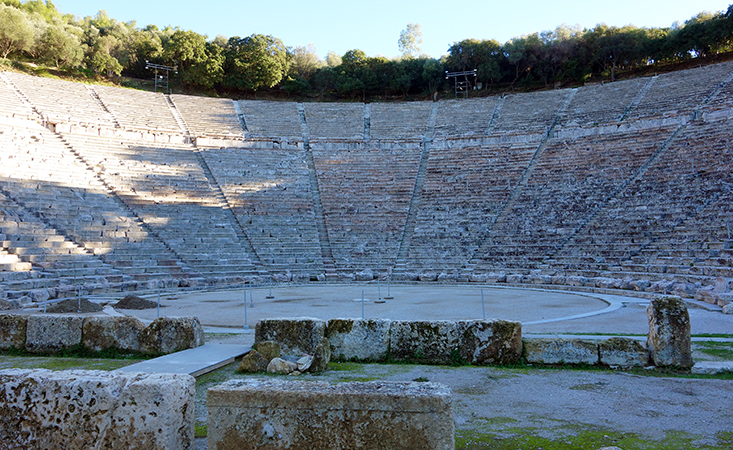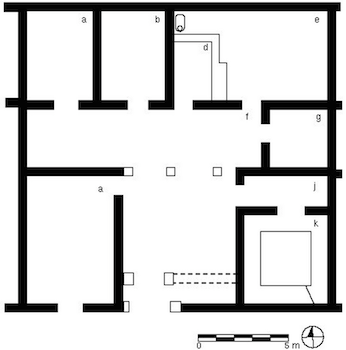By: Jillian Parks
As the class continues to learn and study Ancient Greece through The Iliad and The Odyssey, it is important that students learn the thorough history of the unique culture, values and structure of the Greeks. One of the aspects Greece is most known for is its famous architecture, which later influenced Roman architecture and architects in profound ways. Greek architecture refers to the architecture of the Greek-speaking peoples who inhabited the Greek mainland and the Peloponnese, the islands of the Aegean Sea, the Greek colonies in Ionia (coastal Asia Minor), and Magna Graecia (Greek colonies in Italy and Sicily). Greek architecture stretches from c. 900 B.C.E. to the first century C.E. (with the earliest extant stone architecture dating to the seventh century B.C.E.) A brief overview of basic buildings demonstrates the range and diversity of Greek architecture.
Temple:
The
most recognizably “Greek” structure is the temple.
The earliest shrines were built to honor divinities and were made
from materials such as a wood and mud brick—materials that typically
don't survive very long. The basic form of the temple merges as early
as the tenth century B.C.E. as a simple, rectangular room with projecting walls that created a shallow porch. This basic form remained unchanged in its concept
for centuries. In the eighth century B.C.E. Greek architecture
begins to make the move from ephemeral materials (wood, mud brick, thatch)
to permanent materials (stone). During the Archaic period the tenets
of the Doric order of architecture in the Greek mainland became firmly
established, leading to a wave of monumental temple building during the sixth
and fifth centuries B.C.E. Greek city-states invested substantial resources in
temple building—as they competed with each other not just in strategic and
economic terms, but also in their architecture. For example, Athens devoted a great amount of resources to the construction of the acropolis in the 5th century
B.C.E.—in part so that Athenians could be confident that the temples built
to honor their gods surpassed anything that their rival states could offer.

Greek temples are often categorized in terms of their ground plan and the way in which the columns are arranged. A pro style temple is a temple that has columns only at the front, while an amphiprostyle temple has columns at the front and the rear. Temples with a peripteral arrangement have a single line of columns arranged all around the exterior of the temple building. Dipteral temples simply have a double row of columns surrounding the building. One of the more unusual plans is the tholos, a temple with a circular ground plan; famous examples are attested at the sanctuary of Apollo in Delphi and the sanctuary of Asclepius at Epidauros.
Stoa:
Stoa is a Greek architectural term that describes a covered walkway or colonnade that was usually designed for public use. Early examples, often employing the Doric order, were usually composed of a single level, although later examples (Hellenistic and Roman) came to be two-story freestanding structures. These later examples allowed interior space for shops or other rooms and often incorporated the Ionic order for interior colonnades.
Greek city planners came to prefer the stoa as a device for framing the agora (public market place) of a city or town. Many cities, particularly Athens and Corinth, came to have elaborate and famous stoas. In Athens the famous Stoa Poikile (“Painted Stoa”), c. fifth century B.C.E., housed paintings of famous Greek military exploits including the battle of Marathon, while the Stoa Basileios (“Royal Stoa”), c. fifth century B.C.E., was the seat of a chief civic official.

Theater:
The Greek theater was a large, open-air structure used for dramatic performance. Theaters often took advantage of hillsides and naturally sloping terrain and, in general, utilized the panoramic landscape as the backdrop to the stage itself. The Greek theater is composed of the seating area (theatron), a circular space for the chorus to perform (orchestra), and the stage. The Greek theater inspired the Roman version of the theater directly, although the Romans introduced some modifications to the concept of theater architecture. In many cases the Romans converted pre-existing Greek theaters to conform to their own architectural ideals, as is evident in the Theater of Dionysos on the slopes of the Athenian Acropolis. Since theatrical performances were often linked to sacred festivals, it is not uncommon to find theaters associated directly with sanctuaries.

House:
Greek houses of the Archaic and Classical periods were relatively simple in design. Houses usually were centered on a courtyard that would have been the scene for various ritual activities; the courtyard also provided natural light for the often small houses. The ground floor rooms would have included kitchen and storage rooms, perhaps an animal pen and a latrine; the chief room was the andron—site of the male-dominated drinking party. The quarters for women and children could be located on the second level (if present) and were, in any case, segregated from the mens’ area.

Although there came to be many other important structures of the Greeks, these were some of the main ones that later helped to influence the structure of many other famous buildings.
Very interesting and this information will be helpful when reading Sophocles! ~ Mrs. Kopp
ReplyDelete